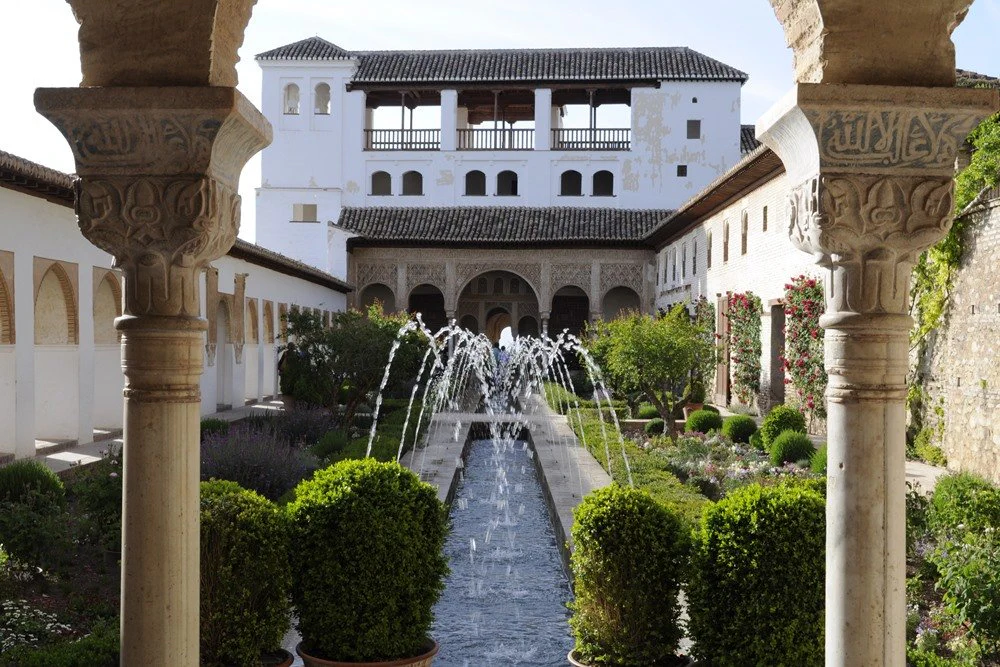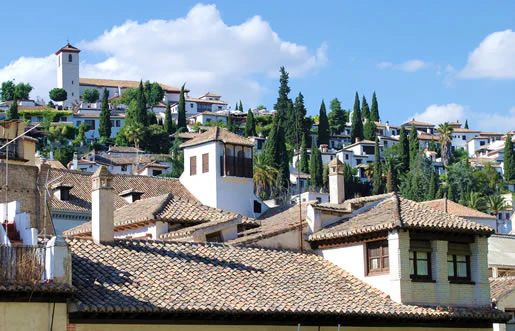Patio of the Irrigation Ditch
The Patio of the Irrigation Ditch (Patio de la Acequia) is 48.70 meters long and 12.80 wide and is the most important part of the Generalife, although the appearance of its buildings and gardens has changed since the Arab period. A channel that carries the water from the irrigation ditch of the Alhambra divides it lengthways. The channel is surrounded by several little jets and has a stone basin at each of its ends. The rest of the patio is occupied by different vegetal species that have been changed according to the moment's tastes. Nowadays there are myrtle bushes, orange trees, cypresses and rosebushes.
The other side of the patio is formed by a thick wall with 18 ogival arches, which were made around the year 1670, when a reform turned the chamber into a Christian chapel and also hid the decoration and blocked the holes off until 1922. Nowadays the arches lead to a gallery that is open to the lower gardens. Through the central arch it is possible to access a mirador with three little arches on each side, which have been decorated like the rest of the hall. A little arch at the right end leads to a staircase that is connected to the basements and the lower gardens. On the opposite wall in the patio there is a similar arch that leads to the upper gardens.
The patio is closed on its northern and southern sides by two pavilions. The southern pavilion is next to the main entrance of the patio. It was the most important one, although now the façade has nearly disappeared and only a few remains are left in quite a bad state of repair. Some of these remains are five arches on brick pillars and two columns with cubic capitals that were not very carefully carved. This pavilion's highest floor comprises a hall with bed chambers at the ends of it and a mirador that overlooks the Patio of the Irrigation Ditch (Patio de la Acequia), which was a terrace until 1926.
The northern pavilion was lower, as it was only formed by the portico that lead to a hall and a tower at the back, but in 1494 two floors and other constructions were added to it. The portico has five arches and leads to a hall through three completely decorated arches that rest on columns with capitals of mocarabes. There are bedchambers at its ends and on the front wall there are three arches. The middle arch leads to a mirador-tower, which probably dates from 1319 and from which there is a view of the gardens and of the valley of the river Darro. Its hall is covered by terrace decorated with interlacing patterns.
During the Christian period, two chambers were added on the sides. Collections of portraits of the royal family and of the Granada family were there kept and they are now in the Casa de los Tiros and in Italy respectively. These chambers were pulled down in 1926 and the building therefore recovered its original appearance.
On the left, there are stairs leading to the rooms previously commented. On the right we find the Court of the Sultana’s Cypress Tree.
Read more about...



